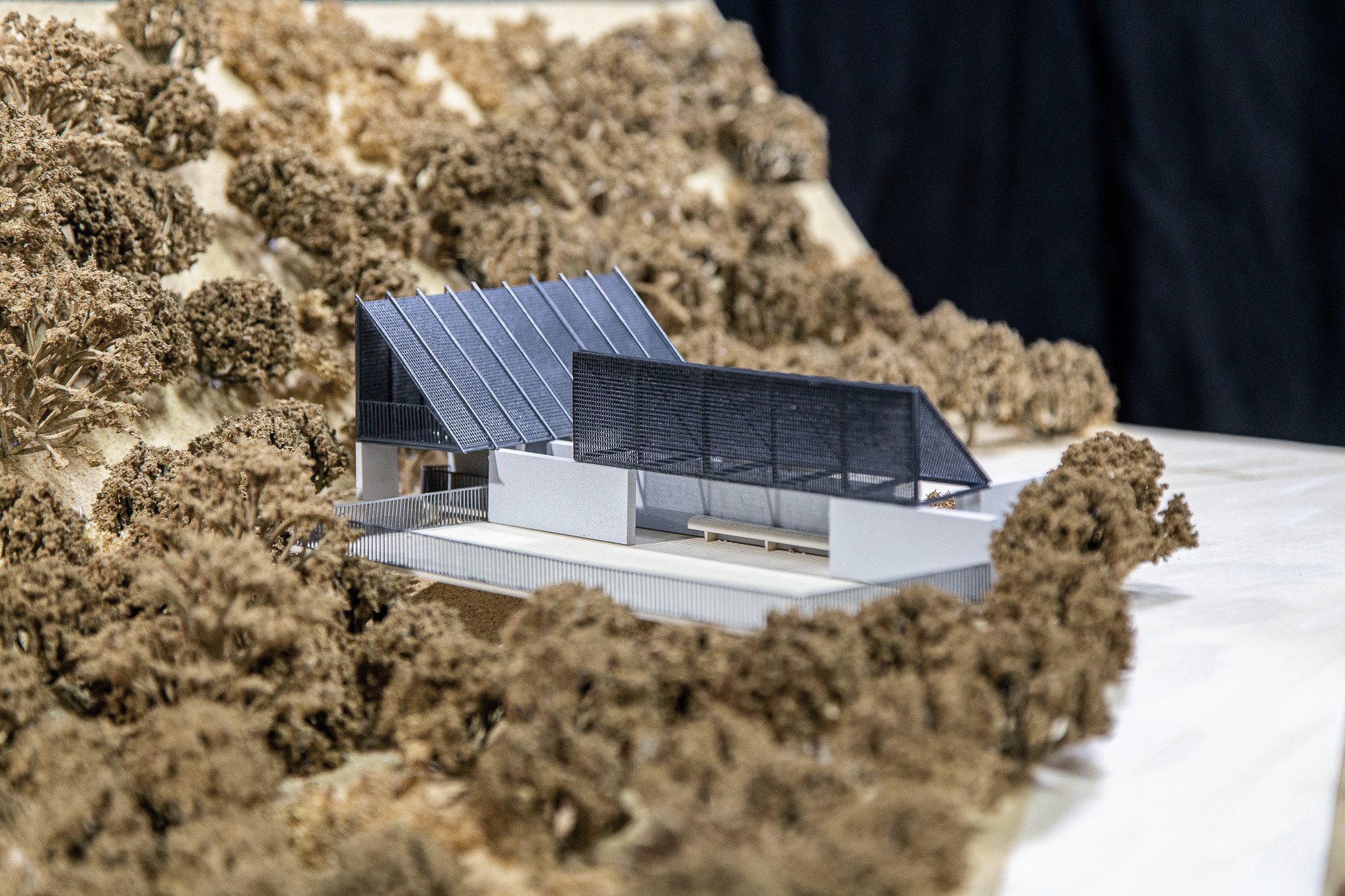TWIN PLATFORM
The Twin platform is situated along a road between two mountains. The design incorporates a series of concrete walls to define the architectural realm and create a sequence of visiting flows. The entry garden warmly welcomes visitors, serving as a more natural entrance landscape.
Two oversized triangular canopies are strategically positioned atop the concrete walls. The smaller canopy allows visitors to enjoy the mountain view on the ground floor. Meanwhile, the larger canopy enables visitors to ascend to the second floor, providing an immersive experience of the structure and lighting. Amidst the intertwining of landscape and architectural elements, leisure and sightseeing functions are thoughtfully distributed, promising future visitors a rich spatial experience.
In collaboration with Atelier Noirs

Project Name: Twin Platform
International Competition First Place
Design Team: Miaojie Ted Zhang, Veronica Smith (Found Projects); Xinhao Li, Tianyu Kan, Weilun Chen (Atelier Noirs)
Floor Area: 350 sq m (3,770 sq ft)
Location: Xiangshan, Zhejiang, China
Project Status: Under Construction
Client: Xiangshan Bureau of Tourism
Executive Architect: Zhejiang Huazhi Design Institution
Competition Organizer: One-Tenth Art Company








