BLUE COURT
Oceanfront Basketball Court
Located in a seaside park on the southeastern coast of China, Blue Court is a blue concrete basketball court framed by an exposed steel structure. A canopy supported by diagonal steel cables marks the main entrance on the north side. The entry canopy along with two inward-hanging canopies form a U-shaped arcade and provide shaded space for spectators. Concrete benches along the east and west columns offer villagers a place to rest, socialize, and observe the ocean view.
The basketball court is composed of three layers: the primary steel structural frame, secondary diagonal tension cables, and steel wire net. The alternating density of the cable system creates a diagonal stripe pattern while providing different levels of screening and transparency. The use of transparency, wire mesh, and tension cables suggests a lightness that suits its atmospheric seaside setting, while providing ample structural reinforcement to mitigate coastal winds.
Like many rural villages, this community has seen its younger generation migrate to larger cities for work. The Blue Court functions as both a sport venue and a communal gathering plaza. Designed to cater to the daily village life, it provides a welcoming environment for children and the elderly to gather, play, and connect to each other and the coastal landscape.
In collaboration with Atelier Noirs
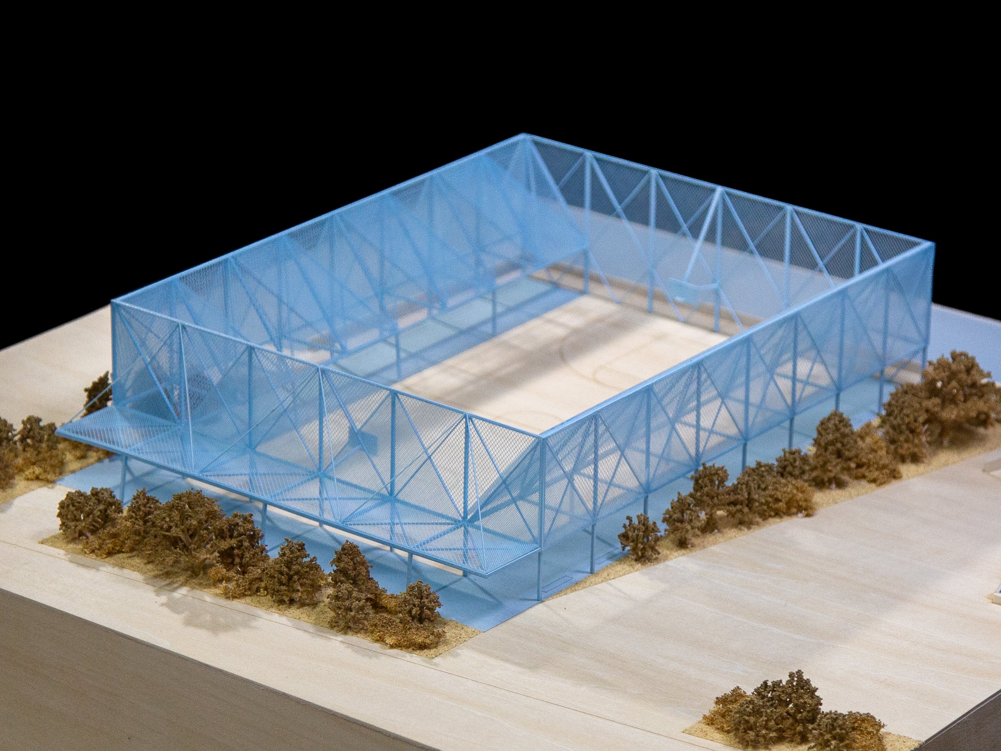
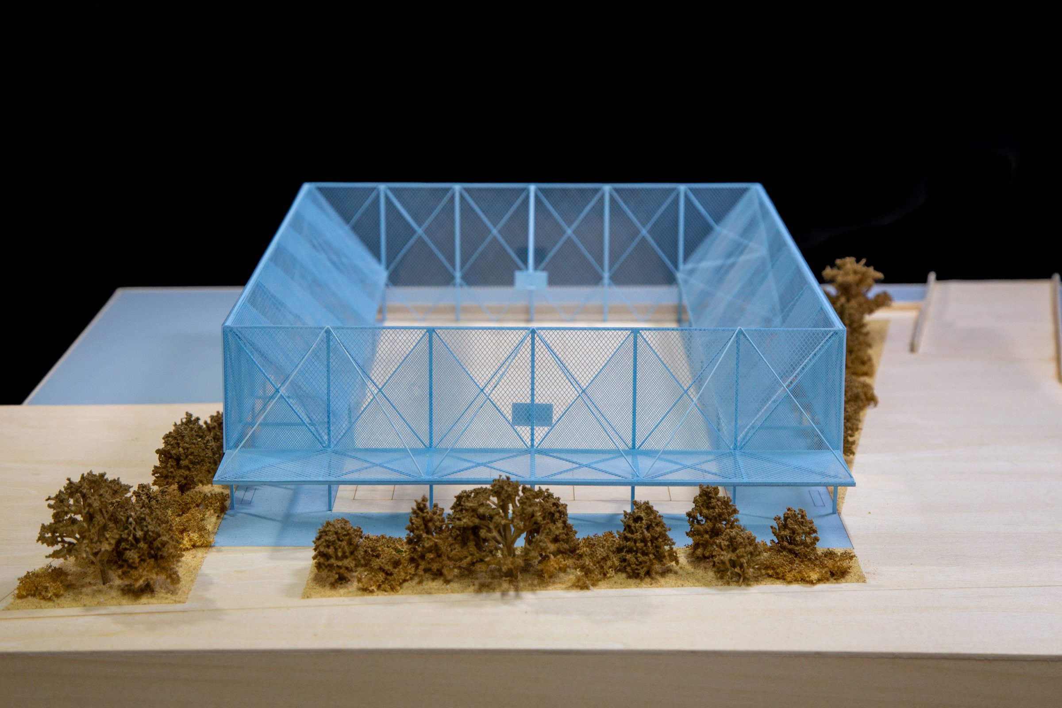
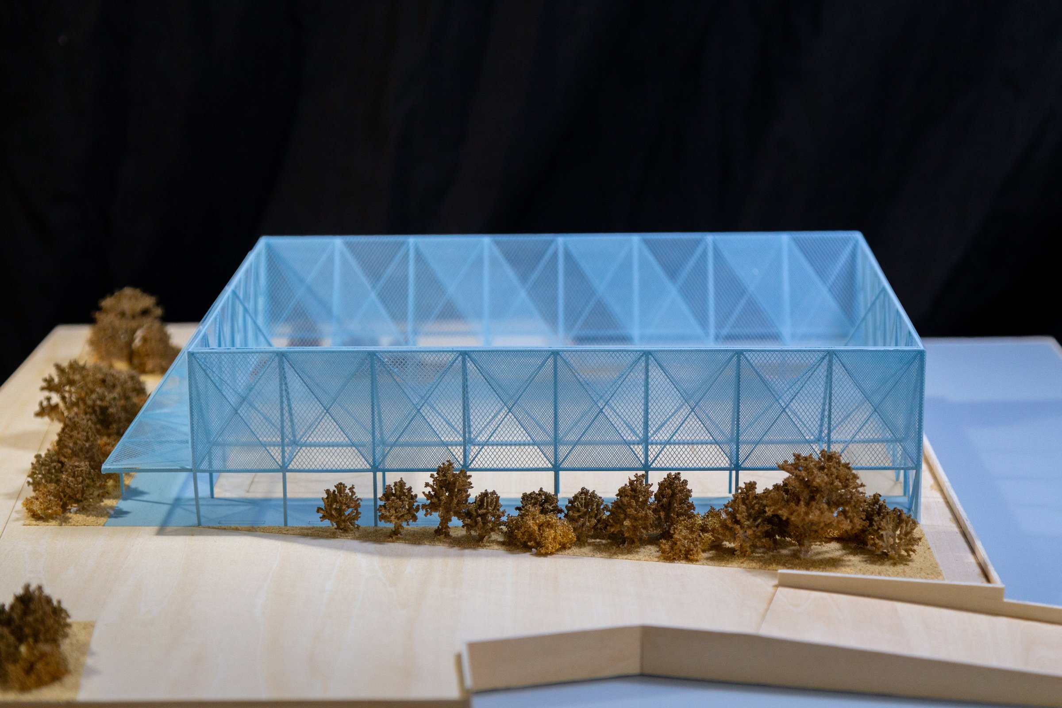
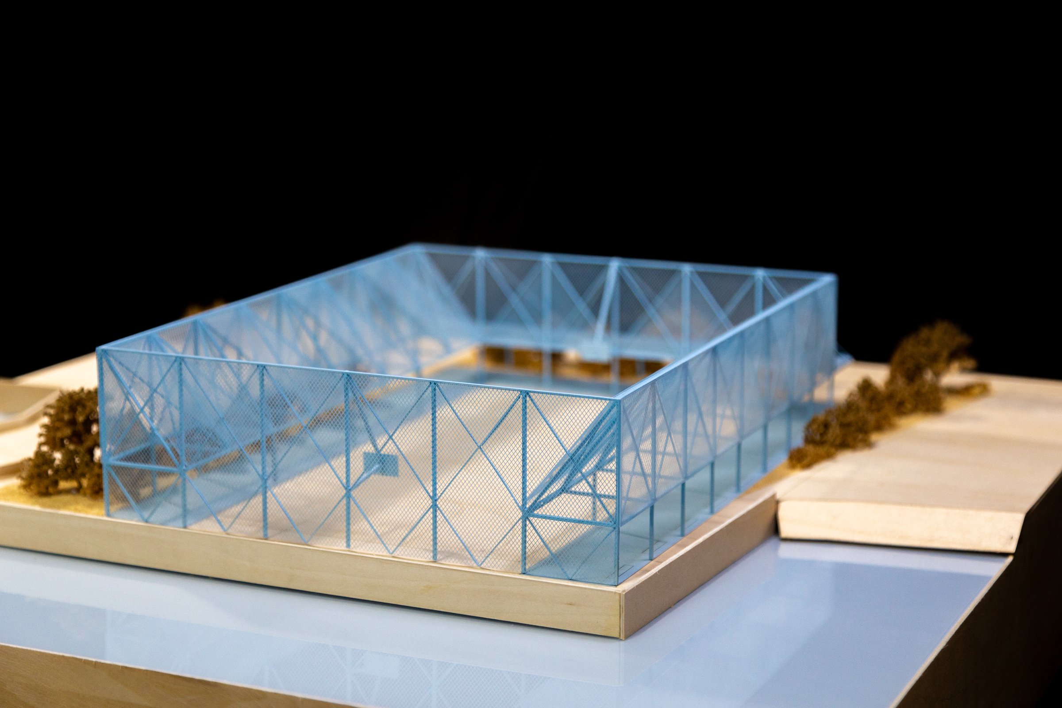
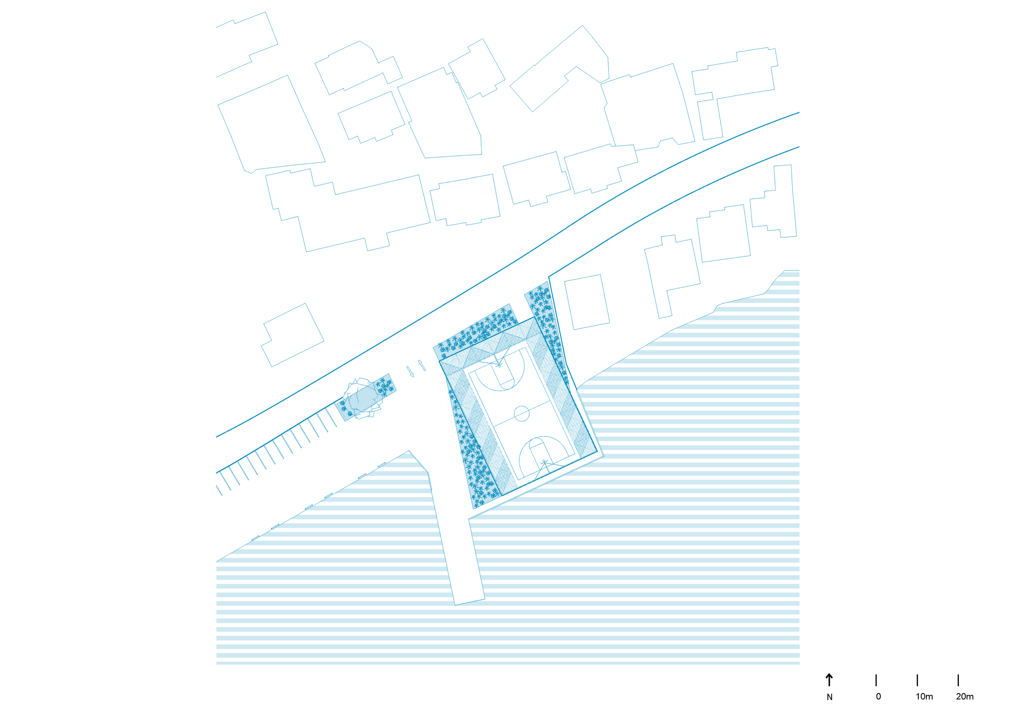
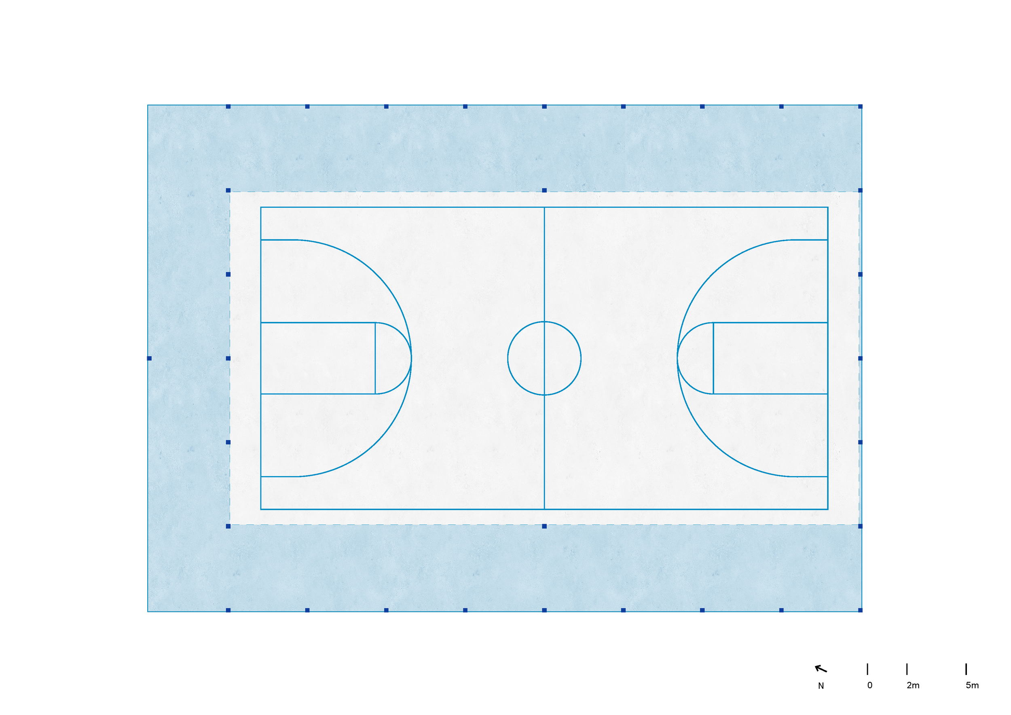
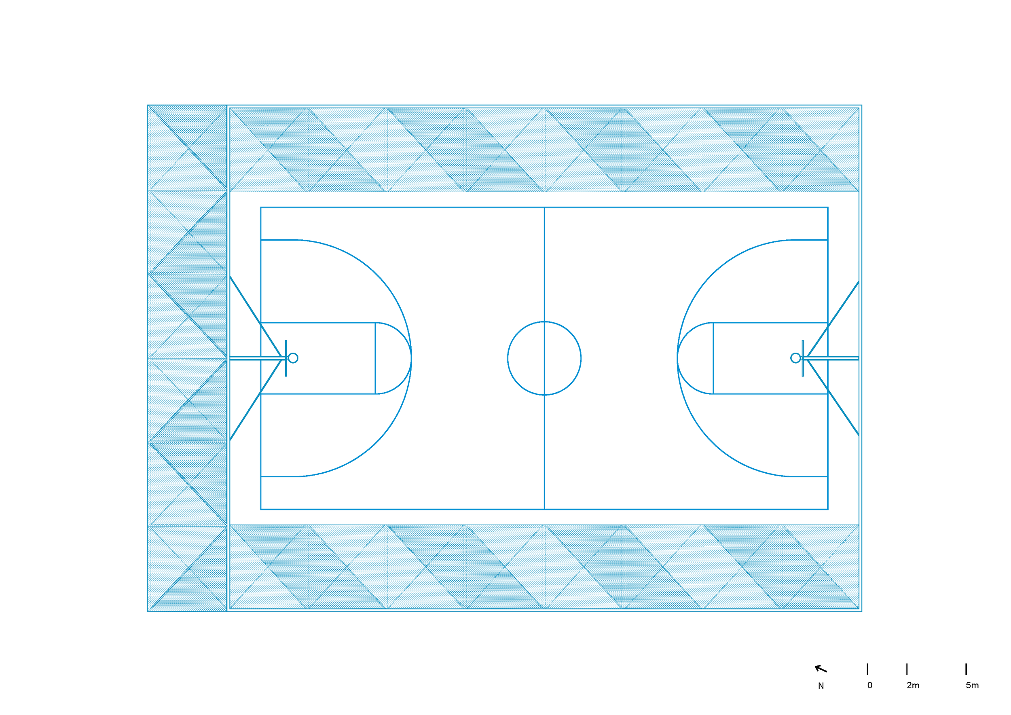

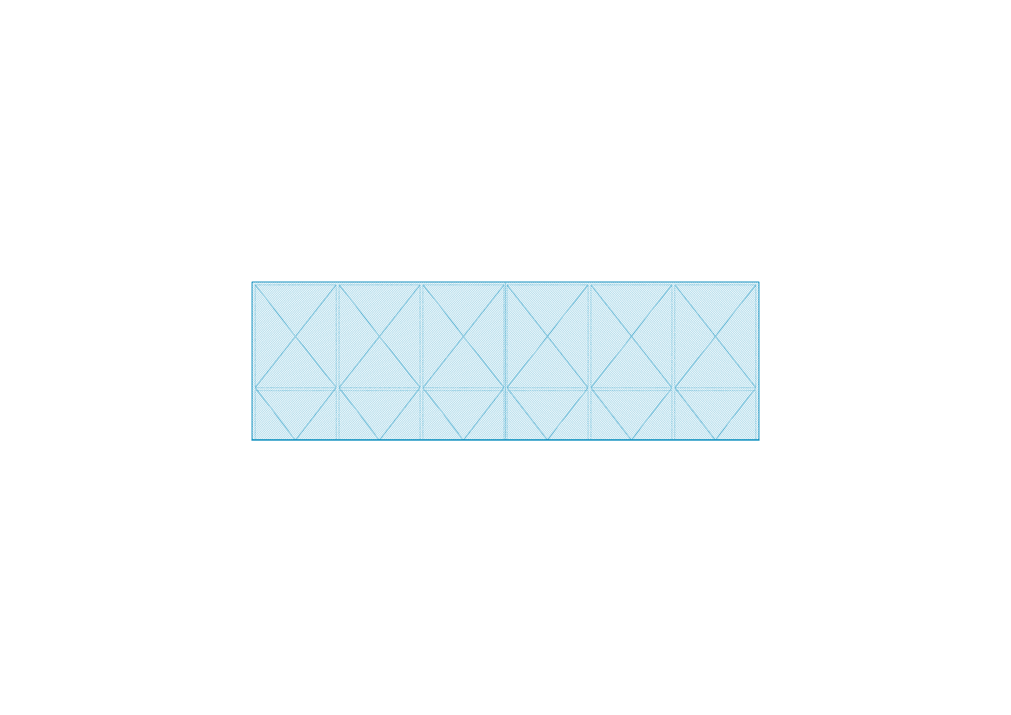


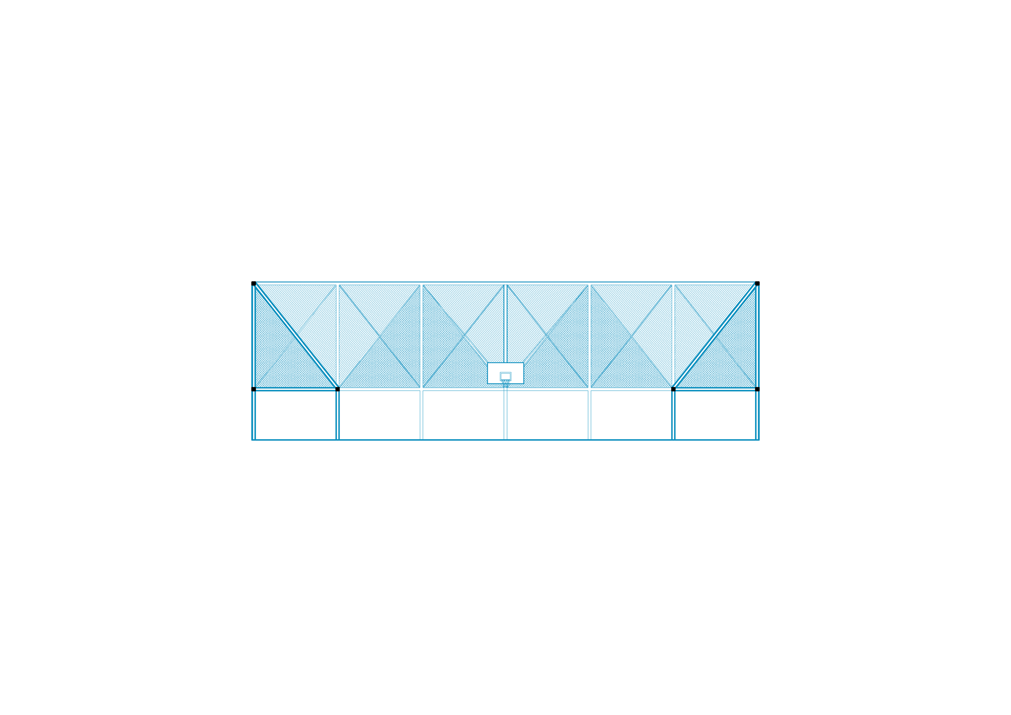
Project name: Blue Court
Project type: Cultural, Public, Sports
Design year: 2023
Completion Year: 2024
Design Team: Miaojie Ted ZHANG, Veronica Smith (Found Projects), Xinhao LI, Tianyu KAN, Weilun CHEN (Atelier Noirs)
Project Location: Xiangshan, Ningbo, Zhejiang
Gross built area: 927 ㎡
Photo credit: Atelier Noirs, Miaojie ZHANG
Client: The Government of Xiangshan County, Ningbo City
Local Design Institute: Zhejiang Huazhi Design Institute; - Architeture: Jianping XU, Jianhua DAI, Huijie Lin; Zhaoyang MENG; Structure: Fangtong XIANG, Wenqin CAO, Kun ZHANG; Landscape: Xin ZHANG, Jiafeng CHEN; MEP: Zheren LI, Jiangang GU, Dingchun LV, Pei CHEN, Zhangyu XI
Construction Company: Zhejiang Gutai Engineering Co., Ltd.
Lighting Consultant: ELA Lighting
Special Acknowledgement: Peinan REN
Competiton Organizer: Shanghai OneTenth Culture and Art Co., Ltd.













